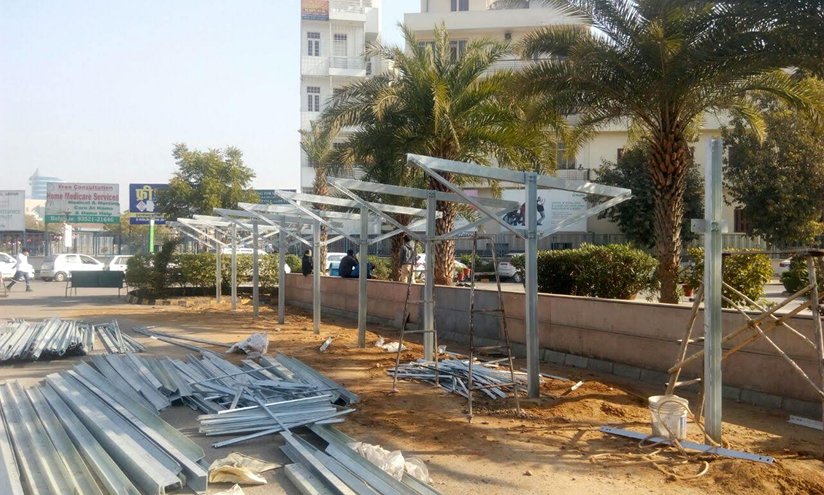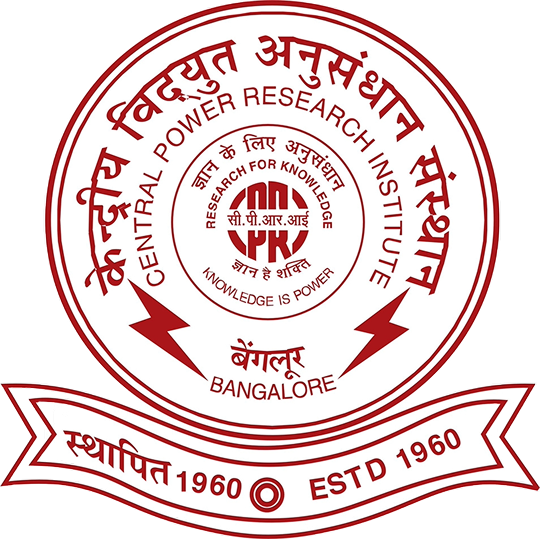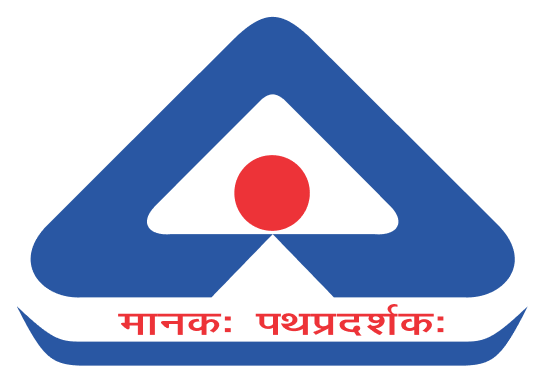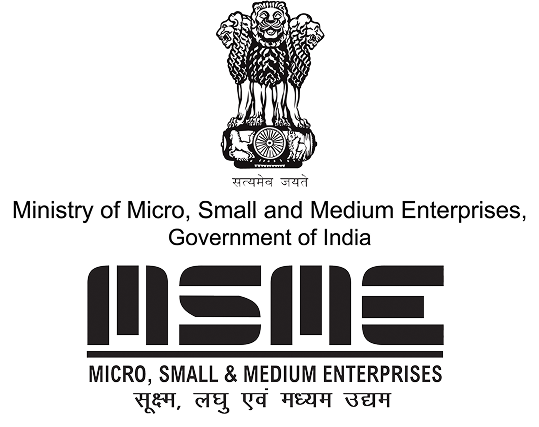Carports & Canopy Structures
Our solar carports and canopy structures combine function and energy generation, offering shaded parking while generating clean electricity. These structures are custom-designed for vehicle accommodation, optimized panel orientation, and aesthetic integration. Ideal for commercial premises, institutions, and housing complexes, IRA Metal’s carports offer a dual-purpose infrastructure upgrade.
Key Benefits
- Provides shade + energy generation
- Stylish, modular steel design
- Available in single-slope, dual-slope, or curved profiles
- Integrated rainwater and cable management
- Engineered for quick installation and long-term use
Applications
- Commercial parking lots
- Residential societies and apartments
- EV charging stations
- Hotels, malls, hospitals, and office parks


Work Process
Our commercial solar solutions help businesses save on energy costs and reduce carbon footprints. We handle complex, large-scale installations tailored to each company’s unique energy needs, helping businesses become more sustainable and energy-efficient. Solar inverters convert the DC electricity generated by solar panels into AC power that’s usable in your home or business.
Design & Engineering
We begin by understanding your specific project requirements and site conditions. Our engineering team then prepares detailed drawings, structural calculations, and material specifications tailored to your use case — ensuring compliance, safety, and cost-efficiency.
Fabrication & Galvanization
Once the design is approved, we move to precision fabrication at our fully-equipped facility. Every component is cut, welded, and shaped using advanced CNC and roll-forming machinery — followed by hot-dip galvanization for long-term corrosion resistance and durability.
Delivery & On-Site Installation
All components are securely packed and dispatched to your site. Our expert installation team or your contractors can then assemble the structure with ease, supported by detailed drawings and technical guidance from our project team.





